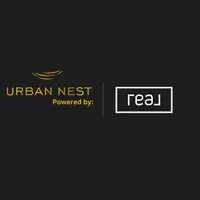$380,000
$379,995
For more information regarding the value of a property, please contact us for a free consultation.
4417 ASH Ave. Las Vegas, NV 89110
4 Beds
2 Baths
1,296 SqFt
Key Details
Sold Price $380,000
Property Type Single Family Home
Sub Type Single Family Residence
Listing Status Sold
Purchase Type For Sale
Square Footage 1,296 sqft
Price per Sqft $293
Subdivision Charleston Gardens #1
MLS Listing ID 2633462
Sold Date 12/20/24
Style One Story
Bedrooms 4
Full Baths 2
Construction Status Excellent,Resale
HOA Y/N No
Year Built 1973
Annual Tax Amount $2,181
Lot Size 6,098 Sqft
Acres 0.14
Property Sub-Type Single Family Residence
Property Description
This meticulously UPGRADED one-story home is a bright and spacious 4 Bedroom. The Cozy wood burning fireplace greets you in the living room. This home is complete with 5-inch baseboards, fresh paint, and durable LVP flooring throughout. The open floor plan flows from the living room to a new kitchen with a stunning quartz island, stainless steel appliances, and sleek white cabinets with soft-close drawers. 2 Custom tile showers, glass backsplash, newer windows, back yard with brick wood barbeque, artificial grass, and a patio cover. Full 2 car garage, NO HOA, Solar Panels are paid in full.
Location
State NV
County Clark
Zoning Single Family
Direction From 95 take Charleston Blvd., head East on N. Lamb make a left and head North to Berkley Ave., and make a right and head East to Hancock Ave., and make a left and then Hancock turns into Ash and your new home is on the left.
Interior
Interior Features Bedroom on Main Level, Ceiling Fan(s), Primary Downstairs
Heating Central, Gas
Cooling Central Air, Electric
Flooring Luxury Vinyl, Luxury VinylPlank
Fireplaces Number 1
Fireplaces Type Living Room, Wood Burning
Furnishings Unfurnished
Fireplace Yes
Appliance Dishwasher, Disposal, Gas Range, Microwave
Laundry Gas Dryer Hookup, Main Level
Exterior
Exterior Feature Patio
Parking Features Attached, Garage, Open, Private
Garage Spaces 2.0
Fence Block, Back Yard
Utilities Available Above Ground Utilities
Amenities Available None
View Y/N Yes
Water Access Desc Public
View Mountain(s)
Roof Type Composition,Shingle
Porch Patio
Garage Yes
Private Pool No
Building
Lot Description Desert Landscaping, Landscaped, < 1/4 Acre
Faces South
Story 1
Sewer Public Sewer
Water Public
Construction Status Excellent,Resale
Schools
Elementary Schools Edwards, Elbert, Edwards, Elbert
Middle Schools Robinson Dell H.
High Schools Las Vegas
Others
HOA Fee Include None
Senior Community No
Tax ID 140-32-310-023
Acceptable Financing Cash, Conventional, FHA, VA Loan
Listing Terms Cash, Conventional, FHA, VA Loan
Financing Conventional
Read Less
Want to know what your home might be worth? Contact us for a FREE valuation!

Our team is ready to help you sell your home for the highest possible price ASAP

Copyright 2025 of the Las Vegas REALTORS®. All rights reserved.
Bought with Jeniffer Marino Gonzalez United Realty Group

