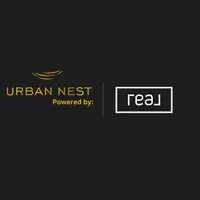$519,000
$524,900
1.1%For more information regarding the value of a property, please contact us for a free consultation.
34 Amber Rock ST Henderson, NV 89012
4 Beds
2 Baths
1,959 SqFt
Key Details
Sold Price $519,000
Property Type Single Family Home
Sub Type Single Family Residence
Listing Status Sold
Purchase Type For Sale
Square Footage 1,959 sqft
Price per Sqft $264
Subdivision Champion Village
MLS Listing ID 2413240
Sold Date 09/07/22
Style One Story
Bedrooms 4
Full Baths 2
Construction Status Good Condition,Resale
HOA Fees $150
HOA Y/N Yes
Year Built 2000
Annual Tax Amount $2,000
Lot Size 6,969 Sqft
Acres 0.16
Property Sub-Type Single Family Residence
Property Description
Rare single-story home available in a neighborhood of single-stories!!! RV Parking Capable with slight modification!! Updated Primary Bath with over-sized walk-in Shower! Peaceful backyard with Large covered patio and fruit trees.Low maintenance yard both in front and back. Three-car garage epoxy floor for easy cleanup. Open floorplan with eat-in Kitchen and formal dining! This is the one you've been waiting for!! Come see it today!
Location
State NV
County Clark
Zoning Single Family
Direction Exit 215 at Gibson-Head South; R on Las Palmas Entrada; L on Hatten Bay; R Thunder Canyon Ave; Second Street turn Right Amber Rock; 2nd house on the Right
Interior
Interior Features Bedroom on Main Level, Ceiling Fan(s), Primary Downstairs
Heating Central, Gas
Cooling Evaporative Cooling, Electric, ENERGY STAR Qualified Equipment
Flooring Carpet, Tile
Fireplaces Number 1
Fireplaces Type Family Room, Gas
Furnishings Unfurnished
Fireplace Yes
Window Features Blinds,Double Pane Windows
Appliance Disposal, Gas Range, Gas Water Heater, Microwave, Refrigerator, Water Heater
Laundry Electric Dryer Hookup, Gas Dryer Hookup, Main Level, Laundry Room
Exterior
Exterior Feature Patio, Private Yard, Sprinkler/Irrigation
Parking Features Attached, Exterior Access Door, Epoxy Flooring, Garage, Garage Door Opener, Private
Garage Spaces 3.0
Fence Block, Back Yard
Utilities Available Underground Utilities
Amenities Available Park
View Y/N Yes
Water Access Desc Public
View Mountain(s)
Roof Type Tile
Porch Patio
Garage Yes
Private Pool No
Building
Lot Description Drip Irrigation/Bubblers, Desert Landscaping, Fruit Trees, Sprinklers In Front, Landscaped, Sprinklers Timer, < 1/4 Acre
Faces West
Story 1
Sewer Public Sewer
Water Public
Construction Status Good Condition,Resale
Schools
Elementary Schools Brown, Hannah Marie Es, Brown, Hannah Marie Es
Middle Schools Miller Bob
High Schools Foothill
Others
HOA Name Champion Village HOA
HOA Fee Include Maintenance Grounds
Senior Community No
Tax ID 178-15-820-015
Ownership Single Family Residential
Acceptable Financing Cash, Conventional, FHA, VA Loan
Listing Terms Cash, Conventional, FHA, VA Loan
Financing Cash
Read Less
Want to know what your home might be worth? Contact us for a FREE valuation!

Our team is ready to help you sell your home for the highest possible price ASAP

Copyright 2025 of the Las Vegas REALTORS®. All rights reserved.
Bought with Paula D Morningstar GK Properties





